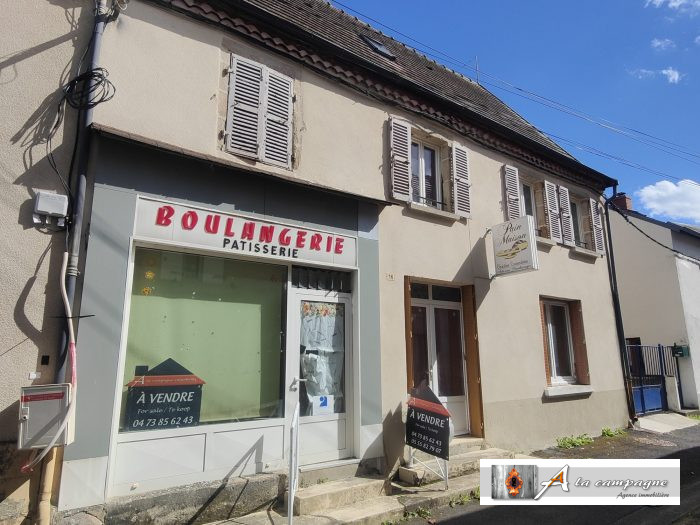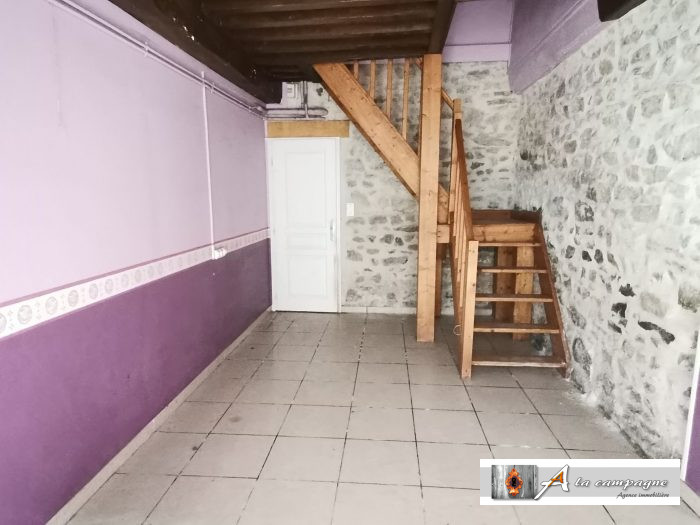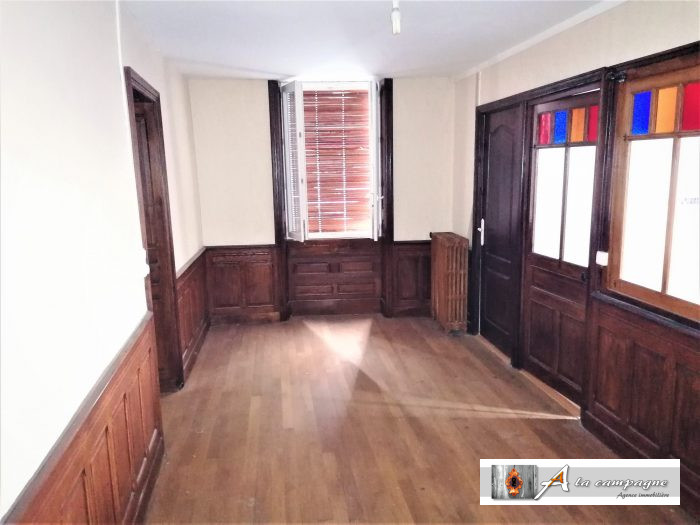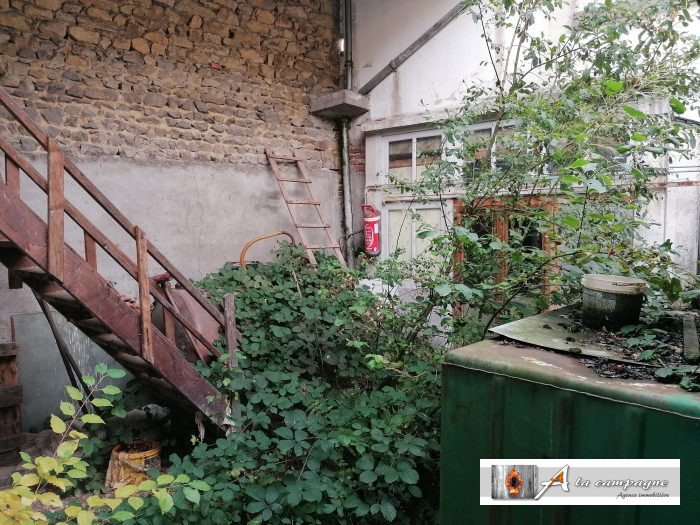




- Surface136 m²
- Rooms10
- Plot size288 m²
Hidden away in lovely village is this old bakery with a living area.
35 500 €
Description of the property
This building is a former bakery with a residential part.
Either as a family home, a holiday home or as an investment property.
This property is located in the small village of Pionsat, in the Combrailles, and has all the first necessary amenities: shops, micro-nursery, primary and secondary school, retirement home, rehabilitation center...
It consists on the ground floor of a room with window, serving as a store, a large room, formerly the baker's workshop, a washing area and access to the courtyard and the outbuilding. This part of the building can be renovated in part habitable, or it can accommodate a new business, which will contribute to our charming village.
The residential part, adjoining the professional part, is composed on the ground floor of a living room, a dining room, a kitchen, a bathroom, a laundry room, a toilet and a reserve.
Upstairs two bedrooms, a room, an office, a bathroom and a toilet. A room and an attic above.
This property offers large potential.
A courtyard will allow you to have lunch while enjoying the rays of the summer sun.
You will also discover an outbuilding for storage.
If you are looking for a renovation project or to start a business, then look no further, you will be charmed by this property as well as the charming village.
PVC double glazing
Heating with oil boiler
Mains drain
Contact us quickly at one of our two agencies to schedule a visit and imagine for yourself the possibilities of this house!
Technical characteristics
- HeatingFuel oil/Individual
- OpeningsPVC/Double glazing
- Swimming poolNo
- OtherFireplace
- Surface136 m²
- Living room16 m²
- Rooms10
- Bedrooms2
- Shower room2
- WC2
- Interior conditionMajor works are needed
- KitchenBare/Kitchenette
- ViewStreet
- ExposureWest
- Outdoor parking2
- CellarNo
- Plot size288 m²
- Levels (incl. ground floor)3
- SanitationMain drains
- LocationPionsat 63330 - - Puy-de-Dôme - Auvergne
- ReferenceVM2254


Rooms details
- Magasin - Carrelage19 m²
- Boulangerie - Carrelage53.5 m²
- wc - Carrelage1.5 m²
- Plonge - Carrelage5.1 m²
- Salle d'eau - Carrelage3.6 m²
- Buanderie - Carrelage7 m²
- Réserve - Béton14.3 m²
- Séjour - Carrelage16.1 m²
- Salle à manger - Carrelage12.5 m²
- Cuisine - Carrelage8 m²
- Chambre - Linoleum15.5 m²
- Pièce - Linoleum7.8 m²
- Chambre - Parquet23.2 m²
- Bureau - Parquet14.7 m²
- Salle d'eau - Carrelage7.4 m²
- Wc1.5 m²
- Pièce au dessus du fournil17 m²
- Chambre - Parquet13.4 m²
Additional information
Fees to be paid by the seller. DPE in progress. Information on the risks to which this property is exposed is available on the Geohazards website: georisques.gouv.fr.
RCP MMA Pro-PME 000000146240456

A la Campagne Immobilier
1 Rue de la République
63330 Pionsat
You will enjoy
equally
Can't find
the property of your dreams?
Peut-être n’en êtes-vous qu'à quelques clics...
